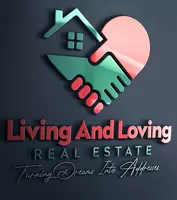$650,500
$650,000
0.1%For more information regarding the value of a property, please contact us for a free consultation.
2644 Level Loop RD Virginia Beach, VA 23456
4 Beds
2.5 Baths
2,500 SqFt
Key Details
Sold Price $650,500
Property Type Single Family Home
Sub Type Detached
Listing Status Sold
Purchase Type For Sale
Square Footage 2,500 sqft
Price per Sqft $260
Subdivision Southern Woods
MLS Listing ID 10523189
Sold Date 04/26/24
Style Colonial,Traditional,Transitional
Bedrooms 4
Full Baths 2
Half Baths 1
HOA Y/N No
Year Built 1994
Annual Tax Amount $4,548
Property Sub-Type Detached
Property Description
Gorgeous home in the popular Southern Woods area of Red Mill Seamless transition of bright spaces adorned with LVP flooring on the first floor. First floor offers a Office/Study and a formal dining area. The kitchen, a culinary haven with granite countertops and ample storage, opens to a bay windowed eat in kitchen and step down living space with gas fireplace. Large primary bedroom with ensuite and walk-in closet. Escape to the tranquility of a private, fenced backyard oasis, seamlessly connected to a scenic canal. Large back deck excellent gatherings with family and friends. The ideal location and desirable neighborhood make this home a standout choice. Don't miss out, schedule your tour today.
Location
State VA
County Virginia Beach
Area 44 - Southeast Virginia Beach
Zoning R10
Rooms
Other Rooms Breakfast Area, PBR with Bath, Office/Study, Pantry, Spare Room, Utility Room
Interior
Interior Features Fireplace Gas-natural, Primary Sink-Double, Pull Down Attic Stairs, Walk-In Closet, Window Treatments
Hot Water Electric
Heating Forced Hot Air, Nat Gas
Cooling Central Air
Flooring Carpet, Ceramic, Laminate/LVP, Vinyl
Fireplaces Number 1
Equipment Cable Hookup, Ceiling Fan, Gar Door Opener, Jetted Tub, Security Sys
Appliance Dishwasher, Disposal, Microwave, Elec Range
Exterior
Exterior Feature Deck, Patio, Wooded
Parking Features Garage Att 2 Car, Driveway Spc
Garage Description 1
Fence Back Fenced
Pool No Pool
Waterfront Description Canal
View Water
Roof Type Asphalt Shingle
Building
Story 2.0000
Foundation Crawl
Sewer City/County
Water City/County
Schools
Elementary Schools Red Mill Elementary
Middle Schools Princess Anne Middle
High Schools Kellam
Others
Senior Community No
Ownership Simple
Disclosures Disclosure Statement, Pet on Premises
Special Listing Condition Disclosure Statement, Pet on Premises
Read Less
Want to know what your home might be worth? Contact us for a FREE valuation!

Our team is ready to help you sell your home for the highest possible price ASAP

© 2025 REIN, Inc. Information Deemed Reliable But Not Guaranteed
Bought with BHHS RW Towne Realty

