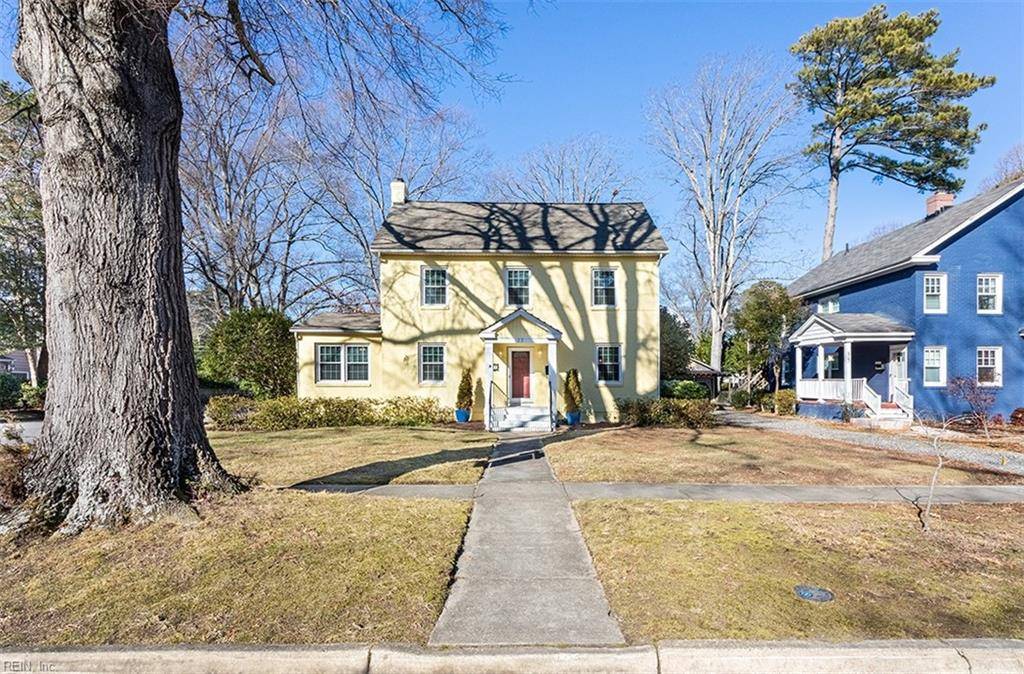$475,000
$475,000
For more information regarding the value of a property, please contact us for a free consultation.
33 Westover RD Newport News, VA 23601
4 Beds
3.5 Baths
3,437 SqFt
Key Details
Sold Price $475,000
Property Type Single Family Home
Sub Type Detached
Listing Status Sold
Purchase Type For Sale
Square Footage 3,437 sqft
Price per Sqft $138
Subdivision Brandon Heights
MLS Listing ID 10565924
Sold Date 03/06/25
Style Colonial
Bedrooms 4
Full Baths 3
Half Baths 1
HOA Y/N No
Year Built 1947
Annual Tax Amount $5,741
Lot Size 9,147 Sqft
Property Sub-Type Detached
Property Description
Beautifully updated with new paint throughout. Spacious colonial home on a corner in the heart of Brandon Heights, in proximity to Hilton Village community. Gather around the dining room table or in front of the wood burning living room fireplace. Bright natural light shines through the window-lined sunroom. REPLACEMENT WINDOWS. 1st flr addition is oversized family room or an in-law suite with private entrance and patio. Journey upstairs to MASSIVE PRIMARY SUITE equipped with 3 CLOSETS, one is walk-in. Notice ½ bathroom inside the front bedroom. Don't miss the DOOR TO FLOORED ATTIC (NOT heated or INCLUDED in SQ FT) with carpet & water access room waiting to be made into a private oasis for solitude. Explore the yard as you're led to the detached 2 car garage. Centrally located to Lions Bridge, Noland trail, James River Country Club, Riverside hospital, Virginia living museum, Mariners Museum, restaurants, shopping. Moments away to Langley Air Force Base, Fort Eustis, I-64, and I-664.
Location
State VA
County Newport News
Area 108 - Newport News Midtown West
Zoning R3
Rooms
Other Rooms 1st Floor BR, Attic, Foyer, In-Law Suite, Library, PBR with Bath, Office/Study, Porch, Sun Room, Utility Room
Interior
Interior Features Bar, Fireplace Wood, Walk-In Attic, Walk-In Closet, Window Treatments
Hot Water Gas
Heating Forced Hot Air, Hot Water, Zoned
Cooling Central Air, Zoned
Flooring Carpet, Ceramic, Wood
Fireplaces Number 1
Equipment Cable Hookup, Ceiling Fan, Central Vac
Appliance Dishwasher, Disposal, Dryer, Gas Range, Refrigerator, Washer
Exterior
Exterior Feature Corner
Parking Features Garage Det 2 Car, Driveway Spc
Garage Spaces 396.0
Garage Description 1
Fence None
Pool No Pool
Waterfront Description Not Waterfront
Roof Type Asphalt Shingle
Building
Story 2.0000
Foundation Crawl, Slab
Sewer City/County
Water City/County
Schools
Elementary Schools Hilton Elementary
Middle Schools Homer L. Hines Middle
High Schools Warwick
Others
Senior Community No
Ownership Simple
Disclosures Disclosure Statement
Special Listing Condition Disclosure Statement
Read Less
Want to know what your home might be worth? Contact us for a FREE valuation!

Our team is ready to help you sell your home for the highest possible price ASAP

© 2025 REIN, Inc. Information Deemed Reliable But Not Guaranteed
Bought with RE/MAX Peninsula

