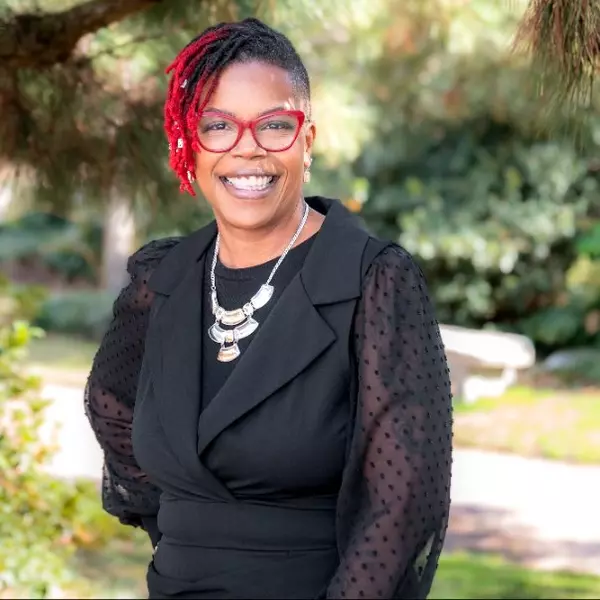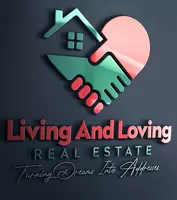$890,000
$899,899
1.1%For more information regarding the value of a property, please contact us for a free consultation.
116 Rosewood DR Suffolk, VA 23434
4 Beds
4.5 Baths
3,300 SqFt
Key Details
Sold Price $890,000
Property Type Single Family Home
Sub Type Detached
Listing Status Sold
Purchase Type For Sale
Square Footage 3,300 sqft
Price per Sqft $269
Subdivision All Others Area 62
MLS Listing ID 10558807
Sold Date 04/04/25
Style Farmhouse,Traditional
Bedrooms 4
Full Baths 4
Half Baths 1
HOA Y/N No
Year Built 2025
Annual Tax Amount $999
Lot Size 6.300 Acres
Property Sub-Type Detached
Property Description
When you walk into this stunning Bardominium-style farmhouse, you're greeted by a grand cathedral foyer that opens to a beautiful 2nd story balcony overlooking the foyer and the breathtaking, cleared grounds behind the home. The spacious 400 sq ft family room flows seamlessly into the open-concept kitchen, great for entertaining. The primary suite, situated at the rear of the home, offers individual vanities, a freestanding tub, a custom walk-in shower, and a spacious walk-in closet, all with serene views of the cleared landscape. Upstairs, two more en-suite bedrooms with dedicated walk-in closets offer privacy and comfort. Enjoy the outdoors with a 44-ft long covered front porch, back porch, and second-story balcony off the 20x20 bonus/game room. With 4 bedrooms, 4.5 baths, and room to personalize, this home is under construction and still has time for you to choose your finishes. Don't wait—call today and make it your dream home!
Location
State VA
County Suffolk
Area 62 - Central Suffolk
Rooms
Other Rooms 1st Floor BR, 1st Floor Primary BR, Attic, Balcony, Breakfast Area, Foyer, PBR with Bath, Office/Study, Pantry, Porch, Rec Room, Utility Room
Interior
Interior Features Dual Entry Bath (Br & Br), Dual Entry Bath (Br & Hall), Fireplace Electric, Primary Sink-Double, Pull Down Attic Stairs, Scuttle Access, Walk-In Closet
Hot Water Electric
Heating Forced Hot Air
Cooling Central Air
Flooring Carpet, Ceramic, Laminate/LVP
Fireplaces Number 1
Equipment Cable Hookup, Ceiling Fan, Gar Door Opener
Appliance Dishwasher, Disposal, Dryer Hookup, Microwave, Elec Range, Refrigerator, Washer Hookup
Exterior
Exterior Feature Patio, Well
Parking Features Garage Att 2 Car, 4 Space
Garage Spaces 520.0
Garage Description 1
Fence None
Pool No Pool
Waterfront Description Not Waterfront
View Wooded
Roof Type Asphalt Shingle
Building
Story 2.0000
Foundation Slab
Sewer City/County
Water City/County
New Construction 1
Schools
Elementary Schools Southwestern Elementary
Middle Schools Forest Glen Middle
High Schools Lakeland
Others
Senior Community No
Ownership Simple
Disclosures Occupancy Permit, Owner Agent
Special Listing Condition Occupancy Permit, Owner Agent
Read Less
Want to know what your home might be worth? Contact us for a FREE valuation!

Our team is ready to help you sell your home for the highest possible price ASAP

© 2025 REIN, Inc. Information Deemed Reliable But Not Guaranteed
Bought with Creed Realty

