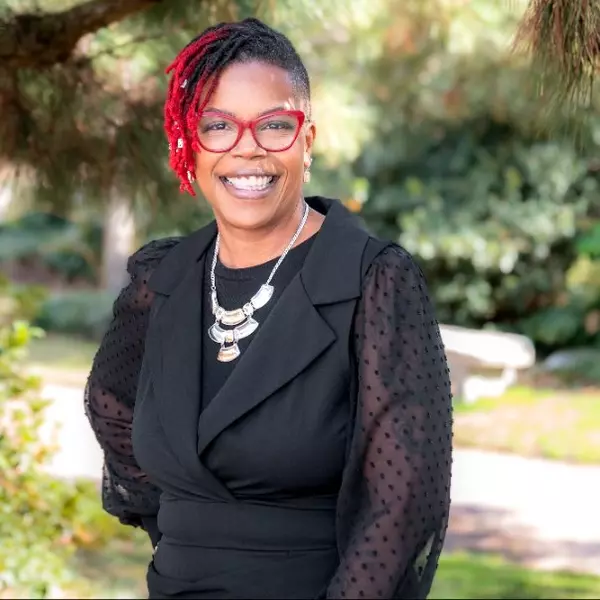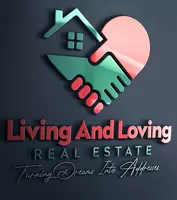$892,091
$878,750
1.5%For more information regarding the value of a property, please contact us for a free consultation.
106 Tequesta TRL Yorktown, VA 23693
4 Beds
3.5 Baths
2,707 SqFt
Key Details
Sold Price $892,091
Property Type Single Family Home
Sub Type Detached
Listing Status Sold
Purchase Type For Sale
Square Footage 2,707 sqft
Price per Sqft $329
Subdivision All Others Area 112
MLS Listing ID 10522728
Sold Date 04/04/25
Style Ranch,Transitional
Bedrooms 4
Full Baths 3
Half Baths 1
HOA Fees $91/mo
HOA Y/N Yes
Year Built 2024
Annual Tax Amount $4,000
Lot Size 0.310 Acres
Property Sub-Type Detached
Property Description
Another gorgeous custom home in the works by Wayne Harbin Builder, Inc. A modern ranch with a courtyard style 2 car garage and an extremely livable floor plan inside. Vaulted ceilings that crown the family living area combine with an open floor plan that is sure to please. A study is set off from the foyer lending itself to working from home. The spacious family room has a gas fireplace, rear-yard door to a screened in porch. An open kitchen with a large island and dining area are perfect for entertaining and casual dining. The split bedroom plan allows the amenity rich Primary suite loads of privacy. On the opposite side of the home are two secondary bedrooms and a full bath. A large bonus or 4th bdrm with a full bath complete the interior. All tucked away in the quaint 15 luxury home neighborhood -Tequesta Village- conveniently located in the Tabb district of York County.
Location
State VA
County York County
Area 112 - York County South
Rooms
Other Rooms 1st Floor BR, 1st Floor Primary BR, Breakfast Area, Fin. Rm Over Gar, PBR with Bath, Office/Study, Pantry, Screened Porch, Utility Room
Interior
Interior Features Fireplace Gas-natural, Primary Sink-Double, Walk-In Closet
Hot Water Gas
Heating Nat Gas, Programmable Thermostat
Cooling Central Air
Flooring Carpet, Ceramic, Laminate/LVP
Fireplaces Number 1
Equipment Cable Hookup, Ceiling Fan, Gar Door Opener
Appliance Dishwasher, Disposal, Dryer Hookup, Microwave, Range, Washer Hookup
Exterior
Parking Features Garage Att 2 Car
Garage Spaces 687.0
Garage Description 1
Fence None
Pool No Pool
Waterfront Description Not Waterfront
Roof Type Composite
Building
Story 1.0000
Foundation Crawl
Sewer City/County
Water City/County
New Construction 1
Schools
Elementary Schools Mount Vernon Elementary
Middle Schools Tabb Middle
High Schools Tabb
Others
Senior Community No
Ownership Simple
Disclosures None
Special Listing Condition None
Read Less
Want to know what your home might be worth? Contact us for a FREE valuation!

Our team is ready to help you sell your home for the highest possible price ASAP

© 2025 REIN, Inc. Information Deemed Reliable But Not Guaranteed
Bought with Coldwell Banker Premier

