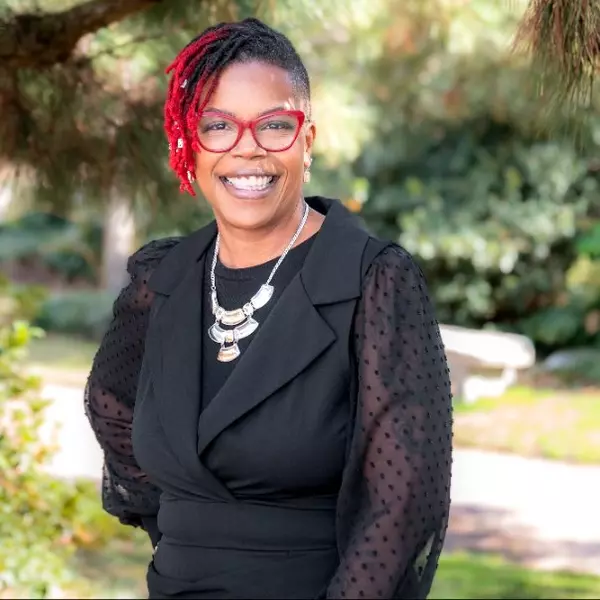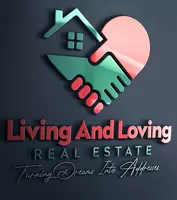$425,199
$418,999
1.5%For more information regarding the value of a property, please contact us for a free consultation.
109 Sabre DR Williamsburg, VA 23185
3 Beds
2.5 Baths
1,992 SqFt
Key Details
Sold Price $425,199
Property Type Single Family Home
Sub Type Detached
Listing Status Sold
Purchase Type For Sale
Square Footage 1,992 sqft
Price per Sqft $213
Subdivision St. Georges Hundred
MLS Listing ID 10566728
Sold Date 04/07/25
Style Colonial
Bedrooms 3
Full Baths 2
Half Baths 1
HOA Y/N No
Year Built 1982
Annual Tax Amount $2,947
Lot Size 0.515 Acres
Property Sub-Type Detached
Property Description
Location, Location, Location! This charming 3-bedroom Colonial (with a bonus bedroom on the third floor) is in the sought-after St. George's Hundred neighborhood. Nestled on a .52-acre lot with mature trees, it features a circular driveway, a split-rail-fenced backyard, a shed, and a barn-like outbuilding with electricity and its own breaker box—perfect as a workshop or extra storage. The spacious deck with built-in benches for entertaining or relaxing. Inside, cozy up by the woodstove in the living room with hardwood floors, or enjoy the eat-in kitchen with a bay window, butcher-block countertops, stainless steel appliances, pantry, and lovely cabinetry. A flexible room off the kitchen can serve as a dining room or additional living space. Conveniently located near John Tyler Hwy (Route 5) and zoned for Jamestown High, Hornsby Middle, and Clara Byrd Baker Elementary, this home is full of charm and possibilities. Schedule your showing today! Offering a 2.8% Assumable Loan.
Location
State VA
County James City County
Area 117 - James City Co Greater Route 5
Zoning R1
Rooms
Other Rooms Breakfast Area, PBR with Bath, Pantry, Spare Room, Utility Closet, Workshop
Interior
Interior Features Walk-In Closet
Hot Water Electric
Heating Electric, Heat Pump
Cooling Central Air
Flooring Carpet, Wood
Fireplaces Number 1
Appliance Dishwasher, Disposal, Dryer, Dryer Hookup, Elec Range, Refrigerator, Washer, Washer Hookup
Exterior
Parking Features Driveway Spc
Fence Back Fenced
Pool No Pool
Waterfront Description Not Waterfront
Roof Type Asphalt Shingle
Building
Story 3.0000
Foundation Crawl
Sewer City/County
Water City/County
Schools
Elementary Schools Clara Byrd Baker Elementary
Middle Schools Lois S Hornsby Middle School
High Schools Jamestown
Others
Senior Community No
Ownership Simple
Disclosures None
Special Listing Condition None
Read Less
Want to know what your home might be worth? Contact us for a FREE valuation!

Our team is ready to help you sell your home for the highest possible price ASAP

© 2025 REIN, Inc. Information Deemed Reliable But Not Guaranteed

